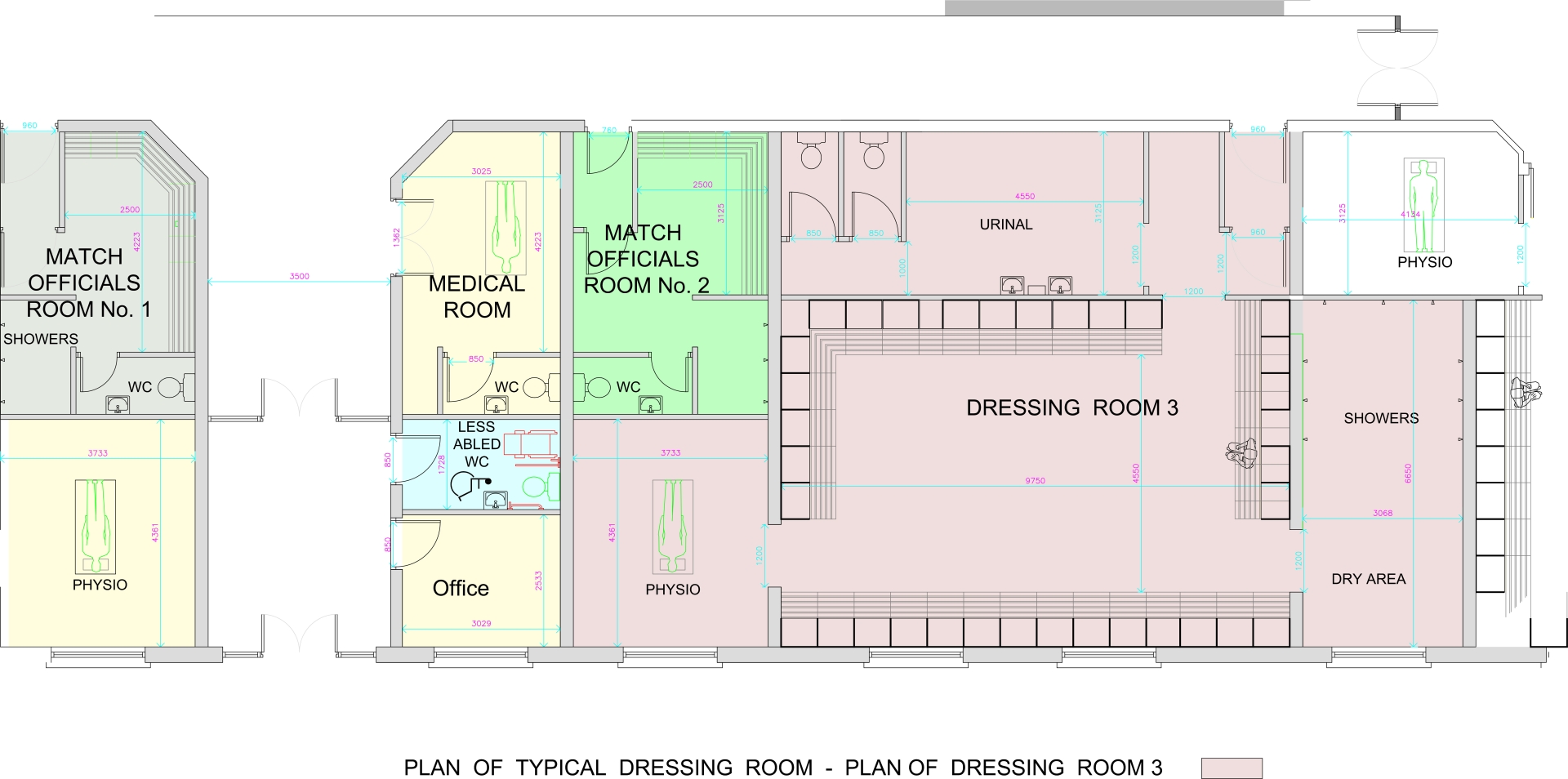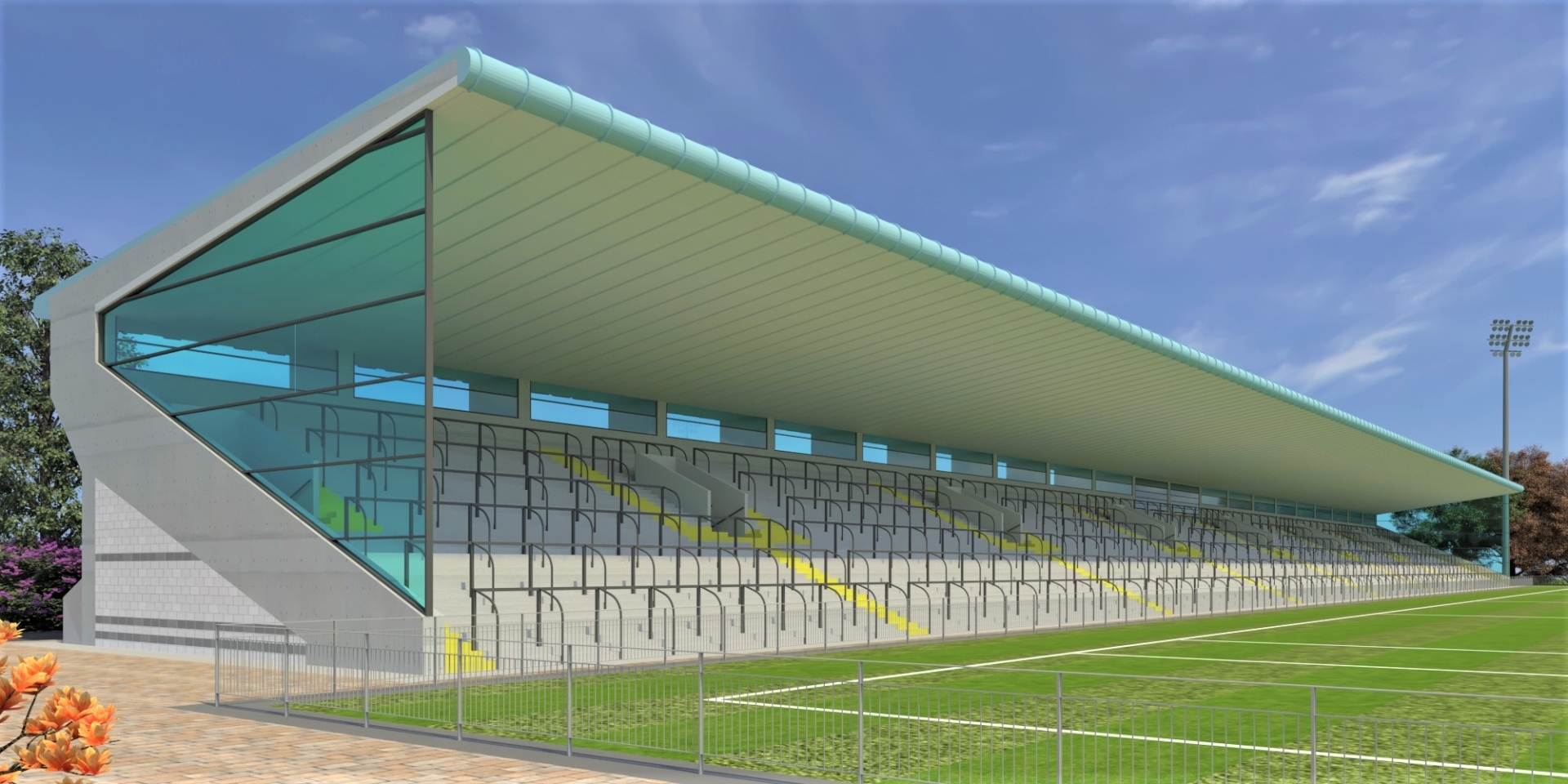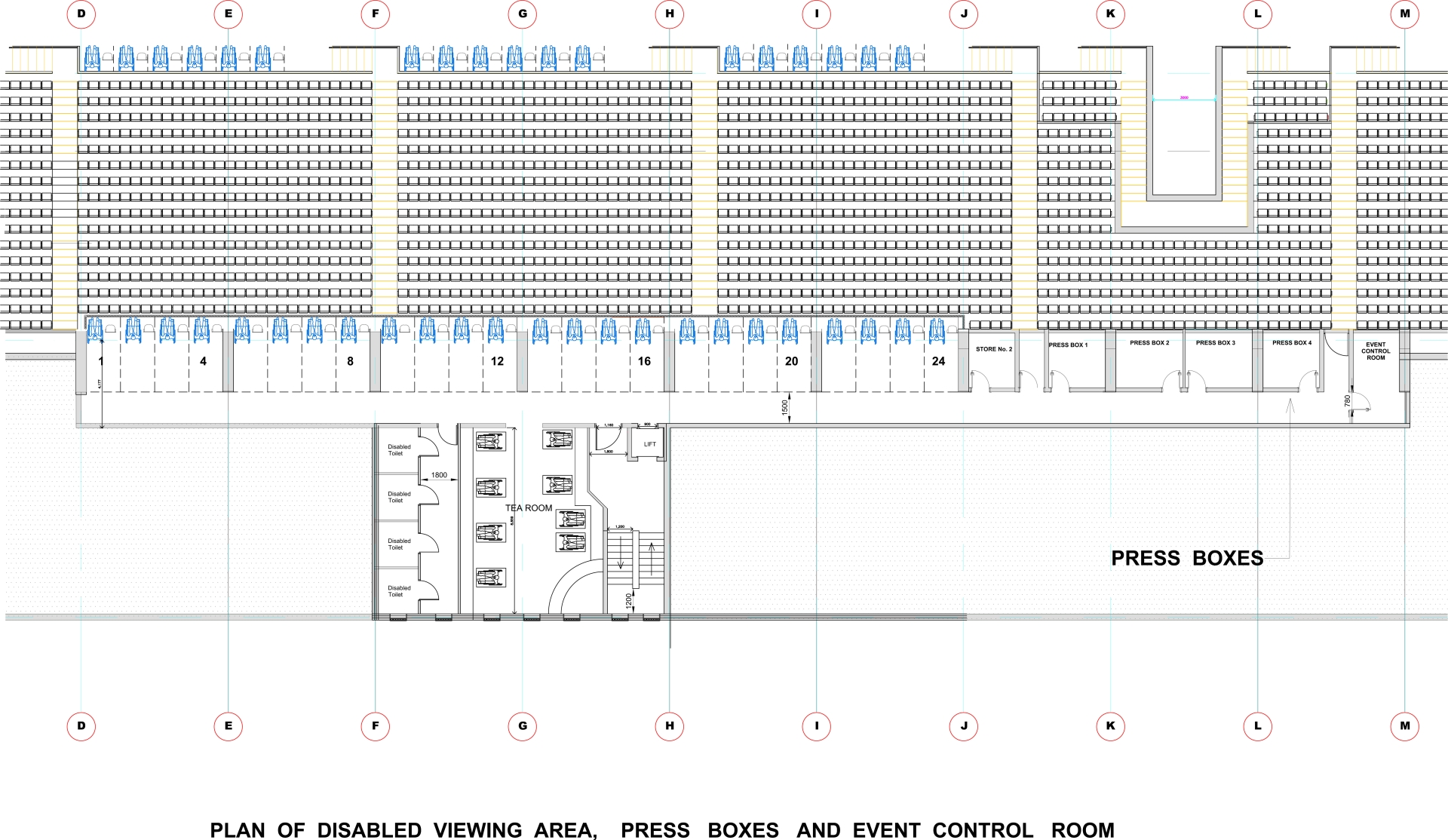
A view of the entrance to the new Louth GAA stadium off the inner relief road in Dundalk.
PITCH
Playing pitch size: 145m x 90m, with 5m run-off on all sides
Warm-up pitch size: 90m x 65m, with 5m run-off on all sides.
FLOODLIGHTING
Main playing pitch: 800 lux, the average lighting suitable for televising games.
Warm-up pitch: 200 lux, suitable for warming-up purposes.

SEATED STAND
Capacity: 4,080.
Contents:
- Two kiosks (protect people against the elements at each end).
- Four dressing rooms, each with a changing room, physio room, toilets and showers.
- Two match officials’ rooms, each with toilet and shower facilities.
- Medical room, with a toilet.
- Office.
- Disabled toilets, within and at each end of the stand.
- Meeting room.

- Spectators’ tea room.
- Male and female toilets at each end.
- Plant and equipment room.
- Lift and stairway to first and second level.
- Players’ hospitality room, with a kitchen and two toilets (level one).
- 24 disabled viewing spaces (level two).
- Four disabled toilets (level two).
- Tea room (level two).
- Four press boxes (level two).
- Event control room (level two).
- One store room (level two).

STANDING TERRACE
Capacity: 8,470.
Contents:
- Male and female toilets (ground level).
- Spectators’ team room (ground level).
- Two kiosks (protect people against the elements at each end).
- Three press boxes (top level).
- Store room.

BEHIND THE GOALS
Two standing areas along the endline, each with a capacity of 725 people, 1,450 overall.
ENTRANCES
- Inner relief road, 20 turnstiles.
- 10 turnstiles at DkIT Sport entrance.

OTHER FACILITIES
- Generator compound.
- Ground maintenance equipment store.
- On-site car parking for 70 cars (24 for disabled drivers).
- Two bus parking bays.
CLICK HERE FOR ALL THE DRAWINGS
Subscribe or register today to discover more from DonegalLive.ie
Buy the e-paper of the Donegal Democrat, Donegal People's Press, Donegal Post and Inish Times here for instant access to Donegal's premier news titles.
Keep up with the latest news from Donegal with our daily newsletter featuring the most important stories of the day delivered to your inbox every evening at 5pm.